

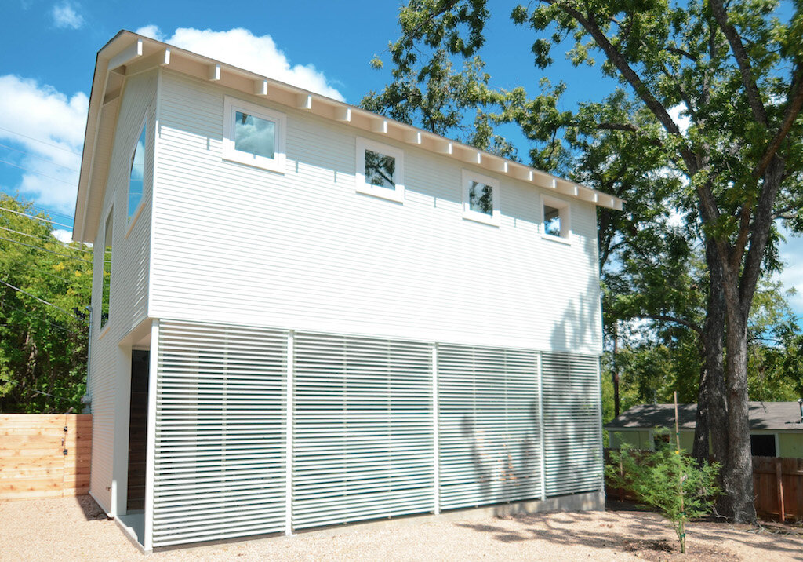
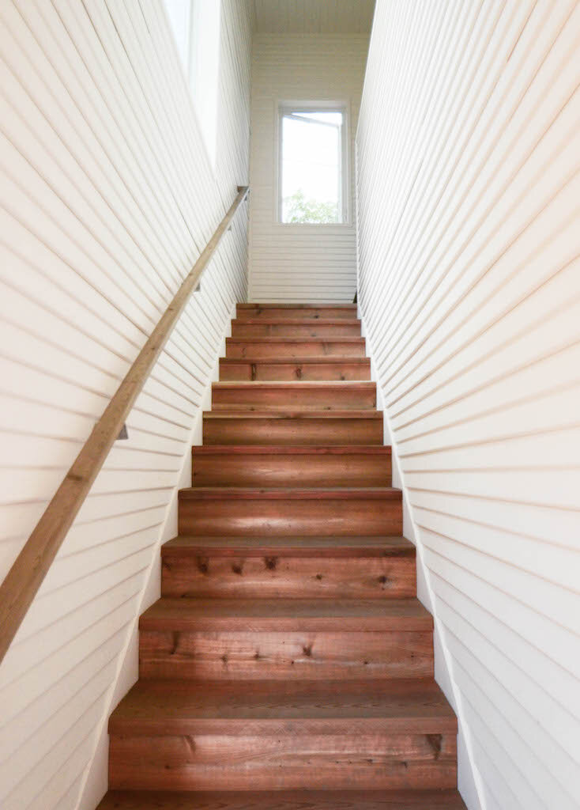


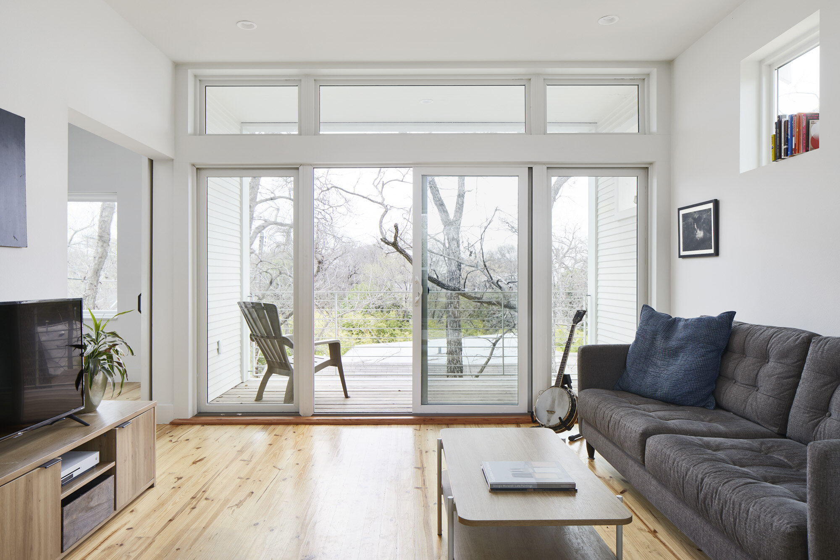
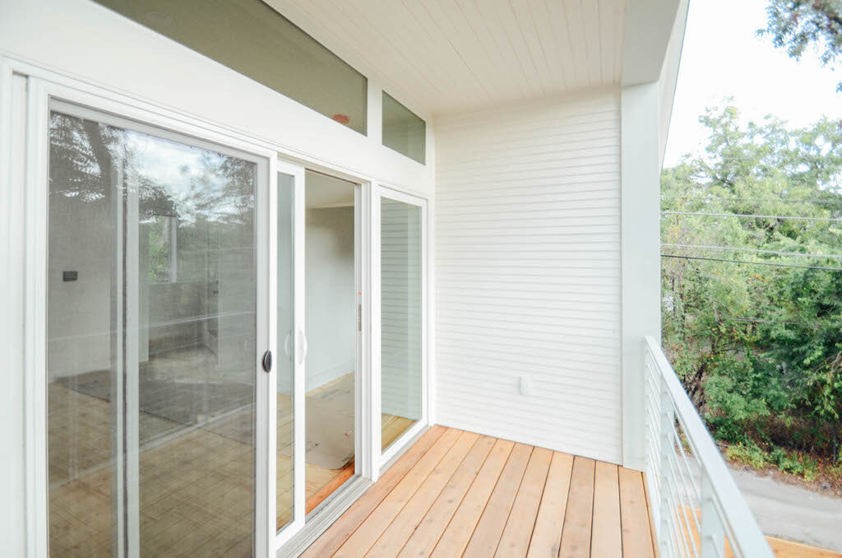
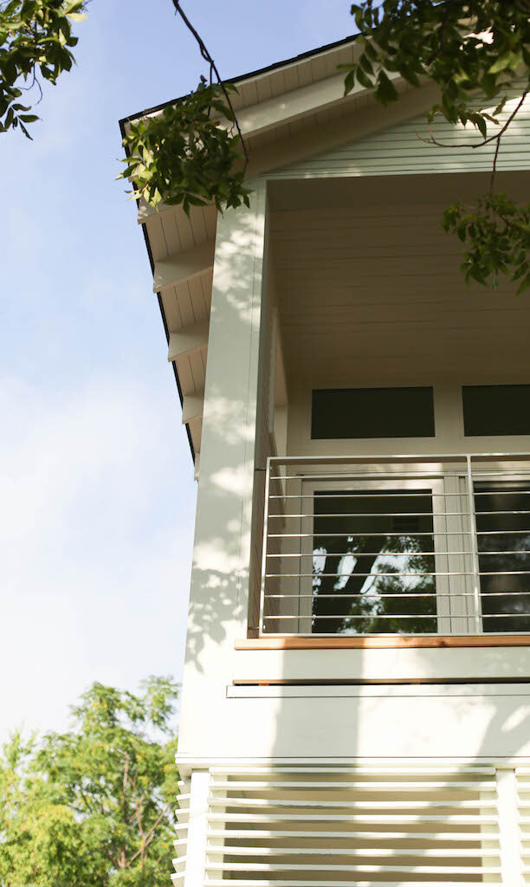
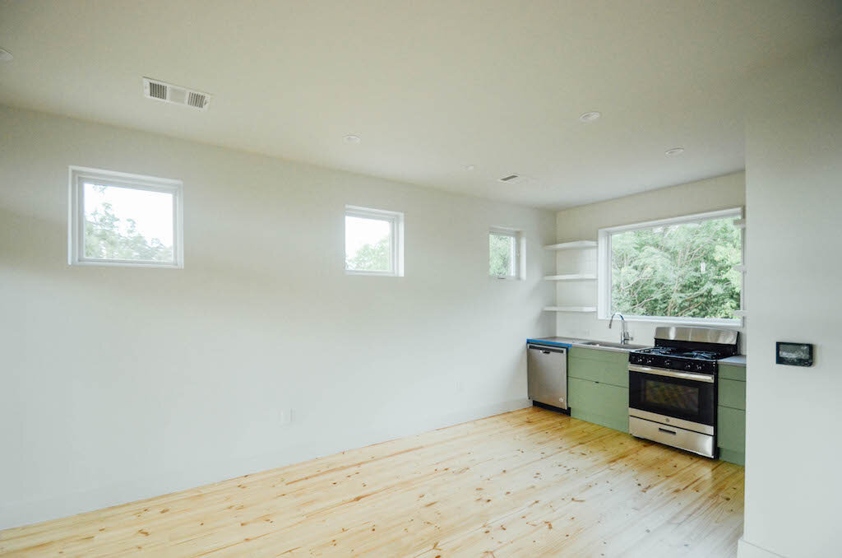
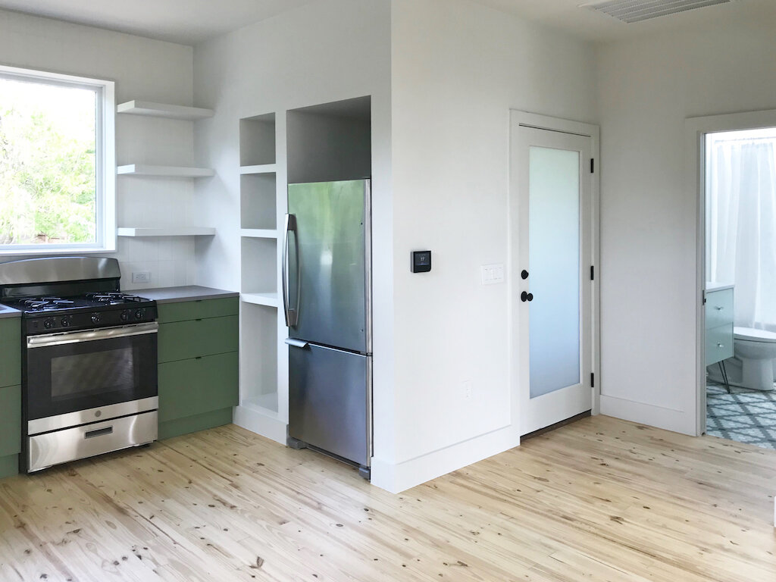
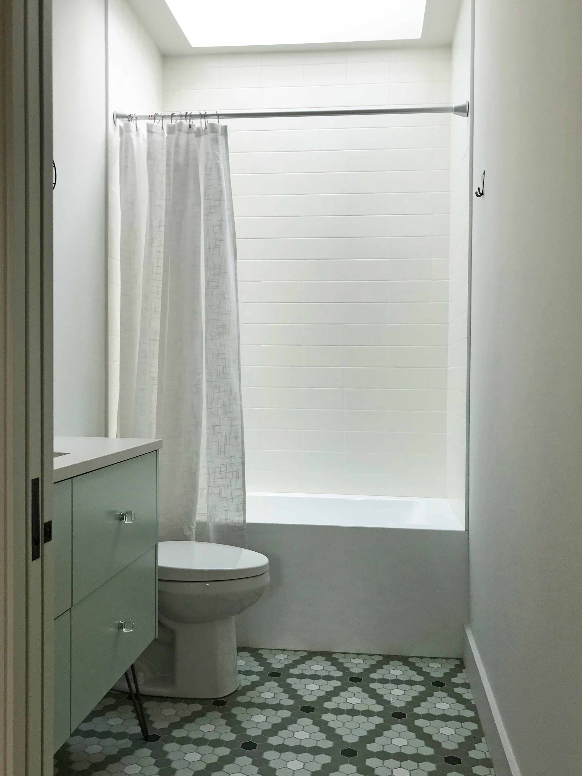



New York Avenue Garage Apartment
Featured on the 2019 AIA Austin Homes Tour
New Construction in Austin, Texas
Architecture by Elizabeth Baird Architecture & Design, Interior finish selections by Elizabeth Baird Architecture & Design, Built by Texas Construction Company, Landscape Architecture by Shademaker Studio, and Structural Engineering by Fort Structures, Landscape install by Pearson Landscape.
Photographs by Jake Holt, Sidney Wilder, & Elizabeth Baird
At the rear of the same property as the New York Avenue house project adjacent to an existing alley, a comfortable second story apartment rests above a garage. Large windows and a small covered porch focus views on an oak tree on the property giving a sense of spaciousness to the 550 SF apartment. Smaller windows overlook the alley giving its occupants a sense of privacy. At the garage level, a wood screen hides cars while keeping the space airy and light.
